The completed commercial facility will house the manufacturing of pizza ovens, demonstrations of the product, and sales, in the soon to be erected 15,000 square foot structure.
During the planning and design phases of this project, Atterbury & Associates performed plan development for planning and public hearing purposes, grading for ADA compliant pathways and parking lots, storm water calculations and retention structure design, building pad excavation design, loading dock configuration, and design of utility extensions from nearby streets.
Expected completion of construction in January of 2015.

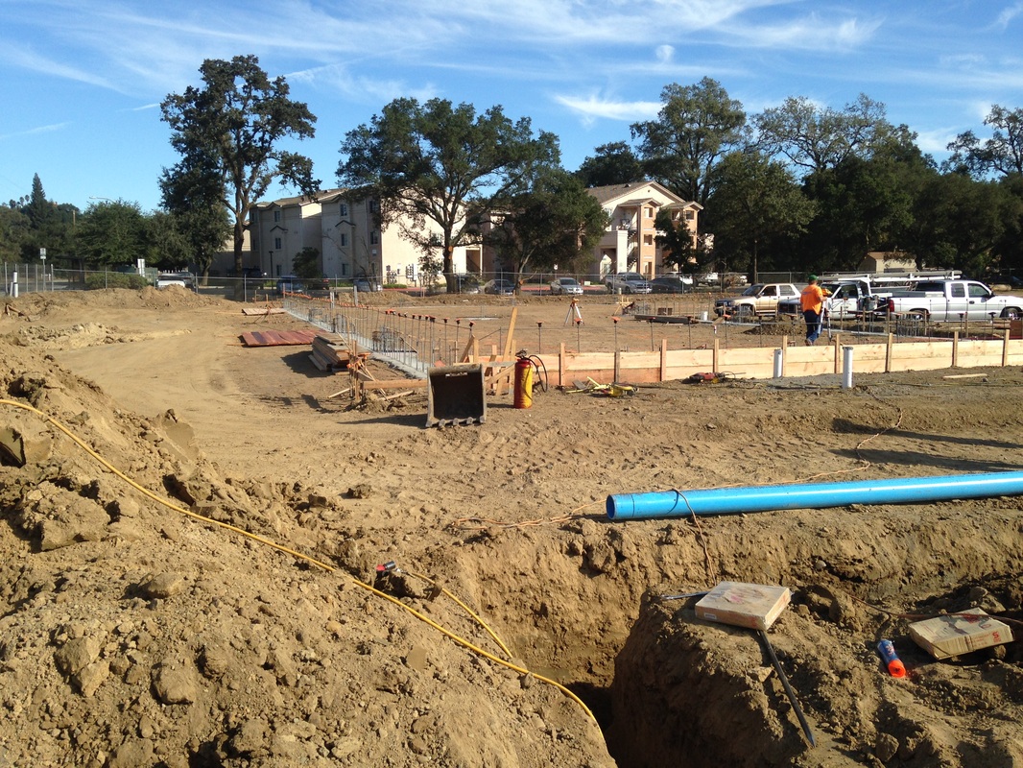
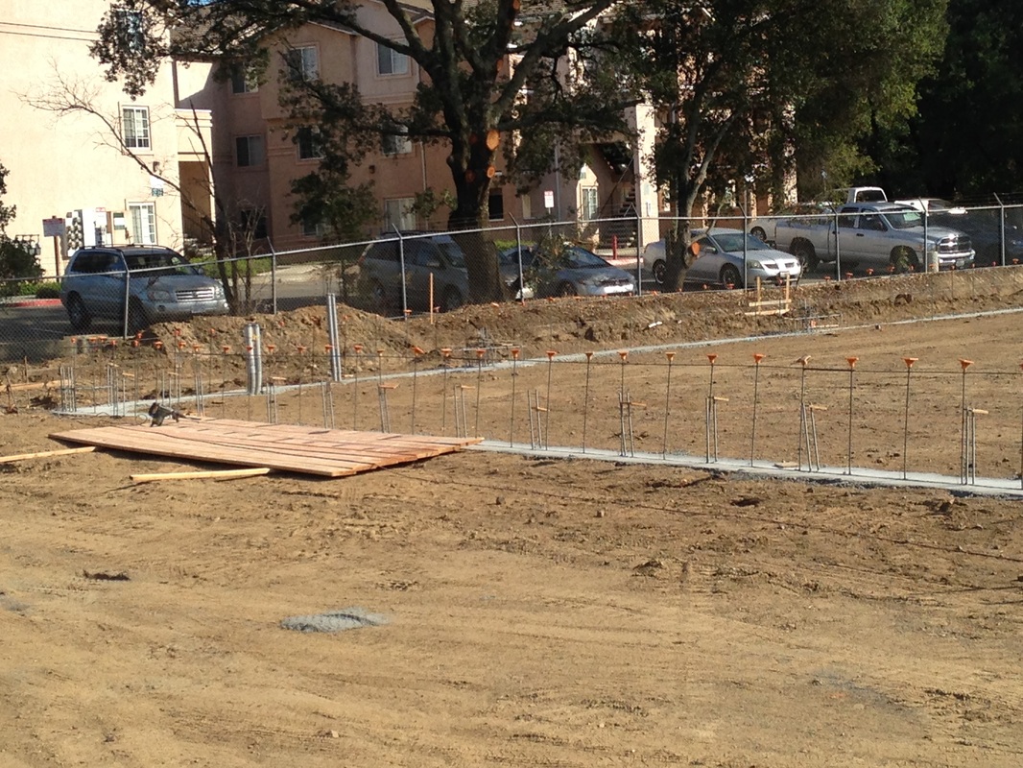
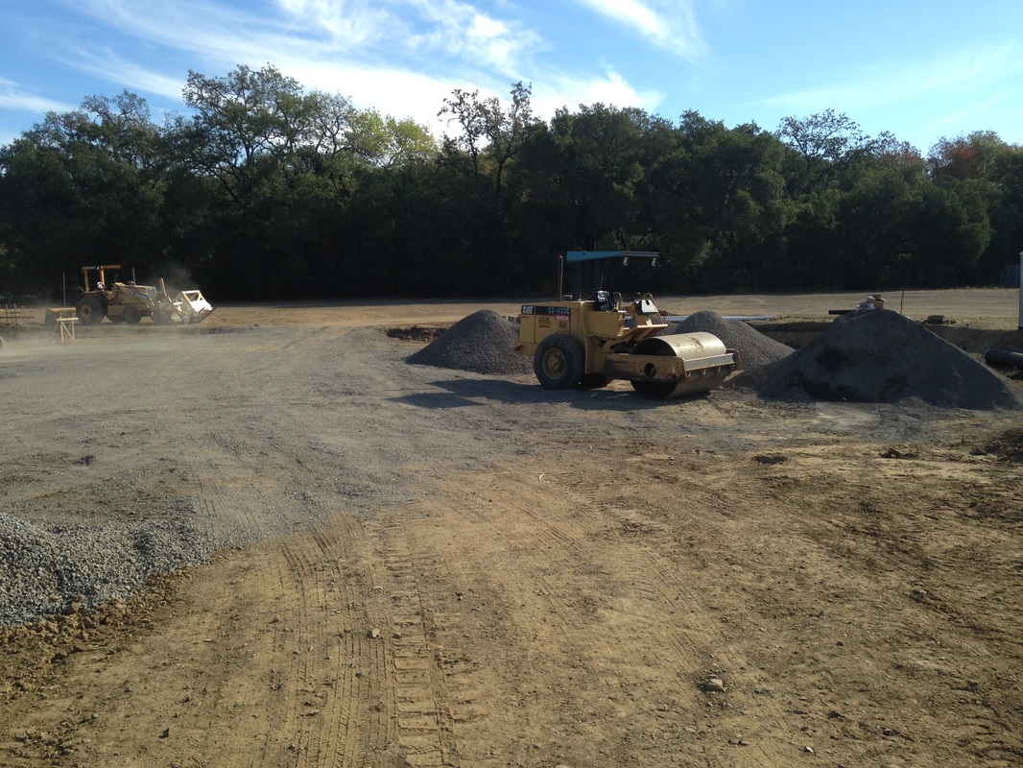
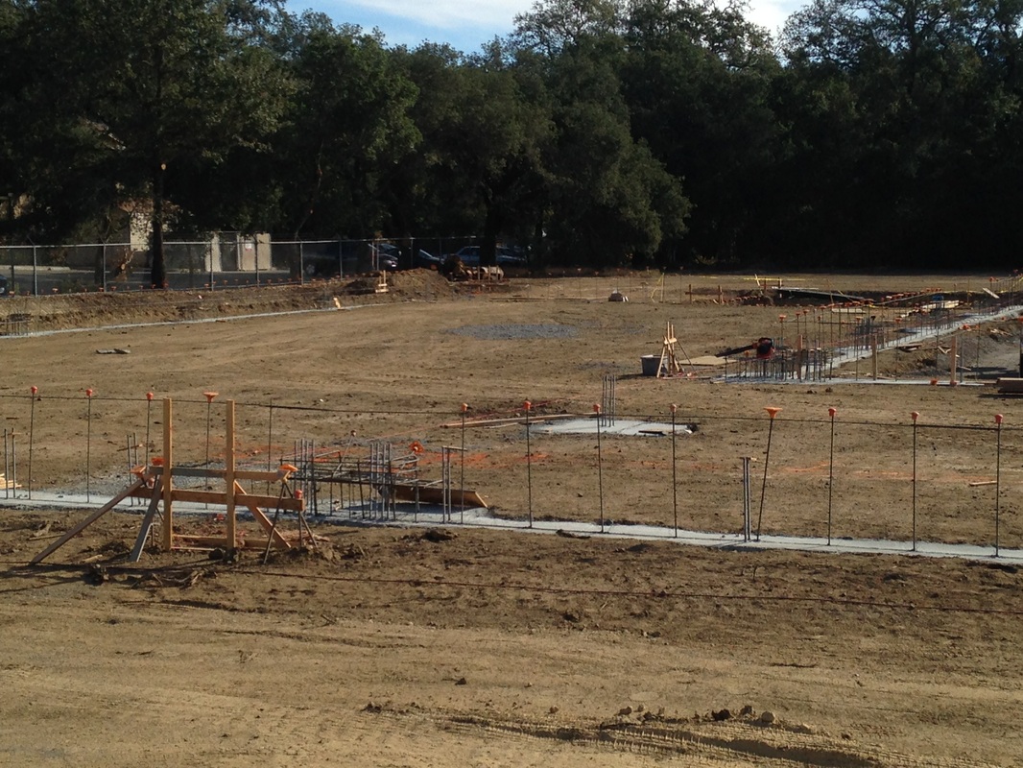
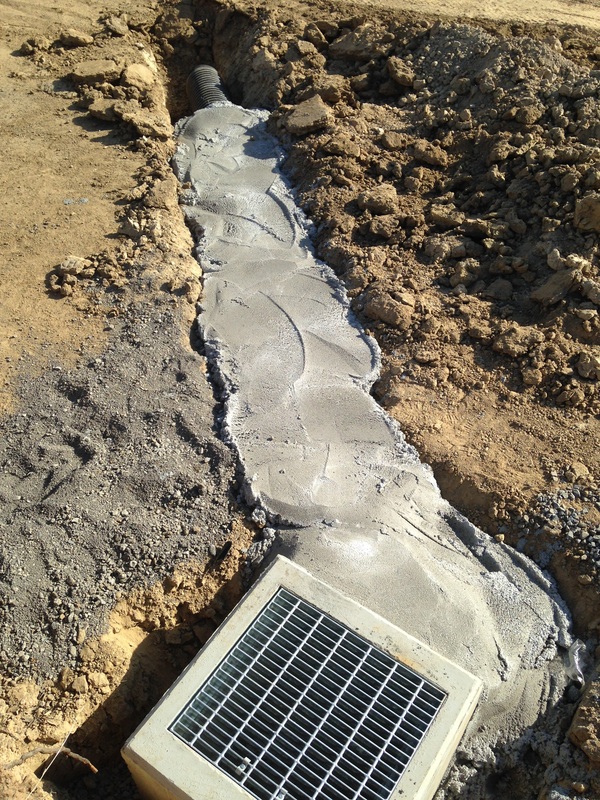
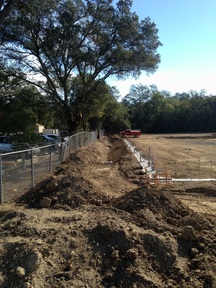
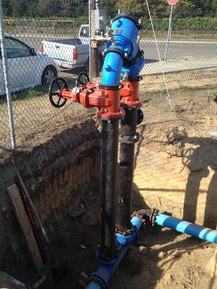
 RSS Feed
RSS Feed